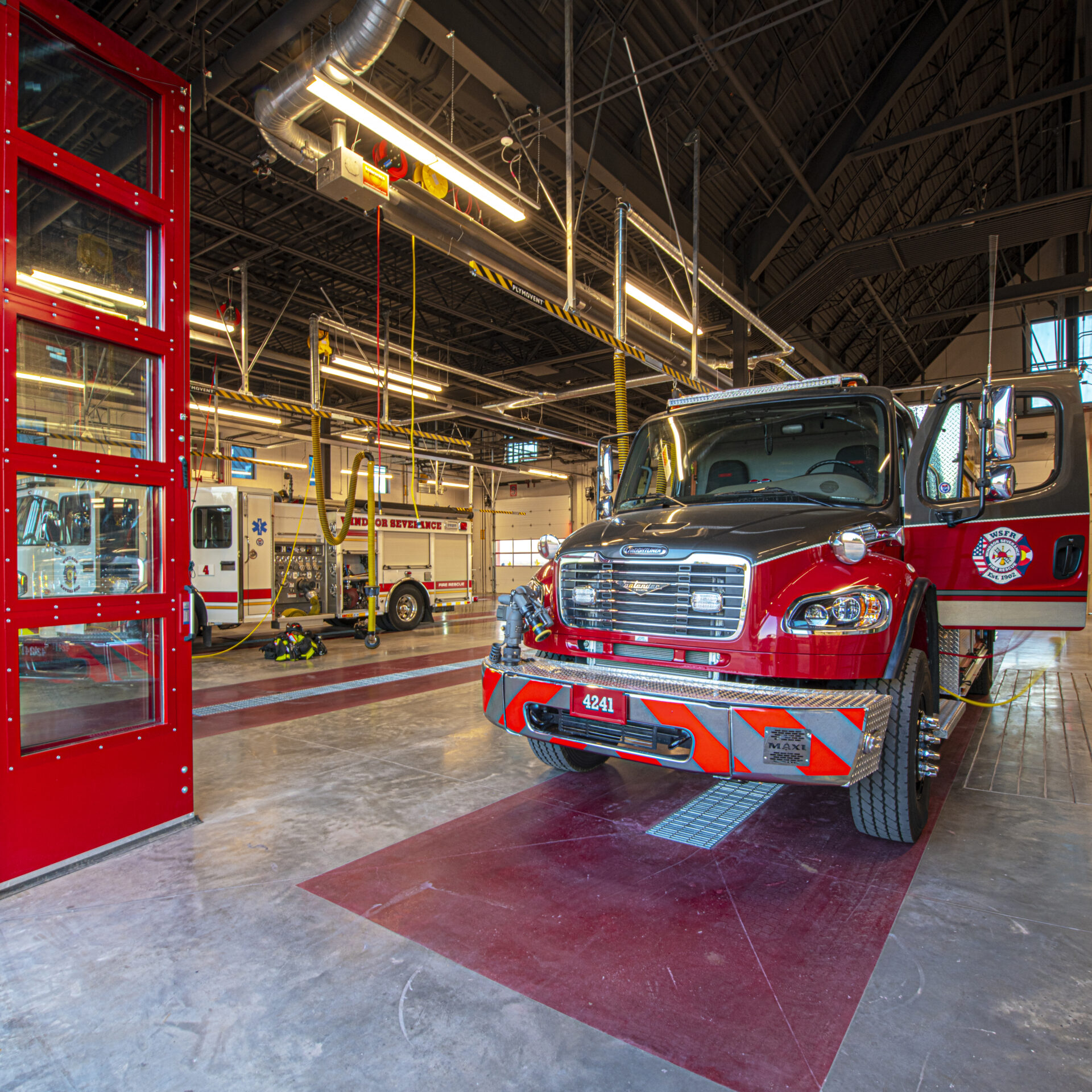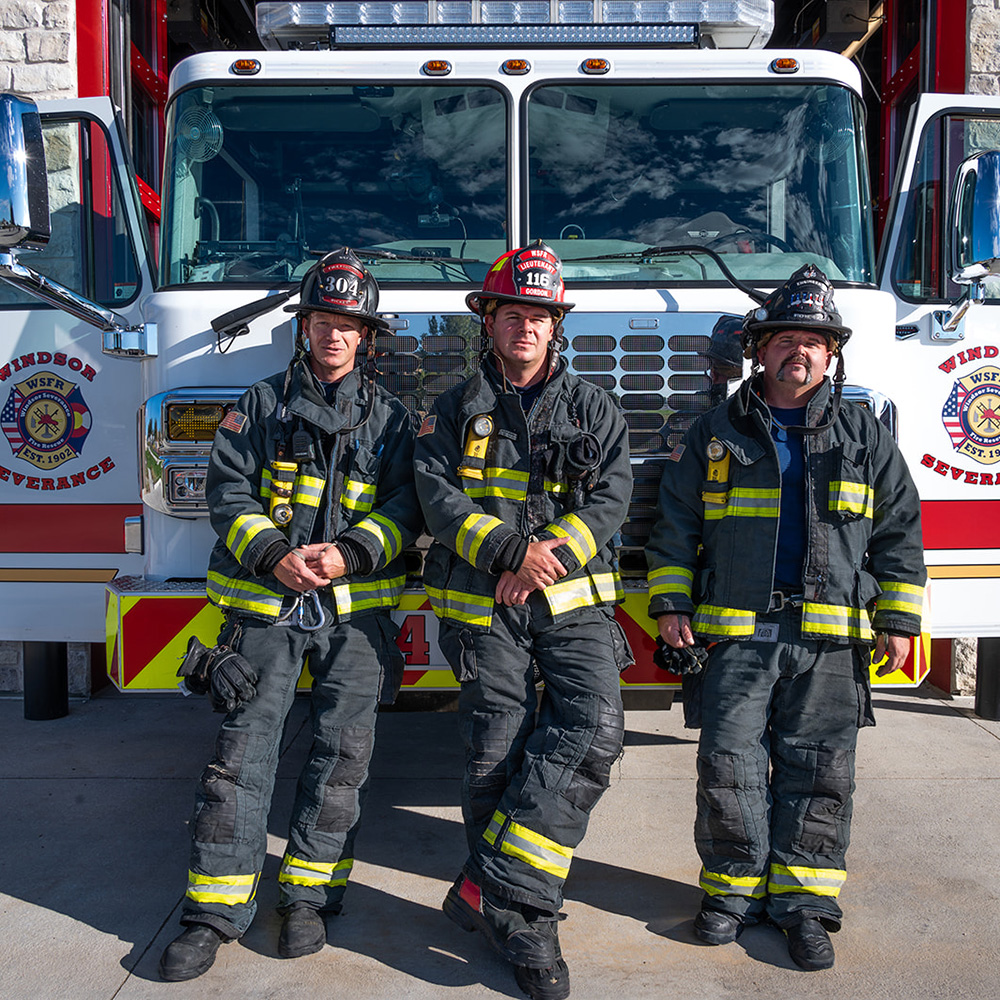Windsor Severance Fire Rescue, Station No. 4
Elder Construction was selected as the CM/GC for this project in August 2020. Because of Windsor’s community growth there was an increased demand for Windsor Severance Fire Rescue’s team; thus, creating a need for this new fire station. This 2-story, 16,094 square foot building is constructed of steel, masonry, and vertical composite siding.

Location
Year Completed
Project Size
Project Timeline
Market
Building Features
Housing eight fire fighters, including an EMS team, the building consists of:
- 4 apparatus bays
- State-of-the-art training facilities
- 5-story training tower for indoor and exterior rappelling
- Underground close-quarters training tunnels
- Offices for fire fighter and emergency services
- Conference room
- Decontamination room
- Bunker gear storage area
- Fitness room
- Living facilities such as 8 bunk rooms, laundry room, kitchen, dining area, day room, and outdoor dining area

Ground Breaking Ceremony
June 6, 2021 – We celebrated the start of the Station No 4 project at a ground breaking ceremony with Windsor Severance Fire Rescue.
Topping Out Ceremony
June 23, 2022 – Our project team placed the final steel beam with signatures that will last a lifetime… and we’re partial to the red.
Dedication & Hose Uncoupling Ceremony
September 11, 2022 was a special day with a great client, Windsor Severance Fire Rescue. It was a pleasure to hand over the keys to their shiny new home, Station No 4, and celebrate with them at their dedication ceremony.
