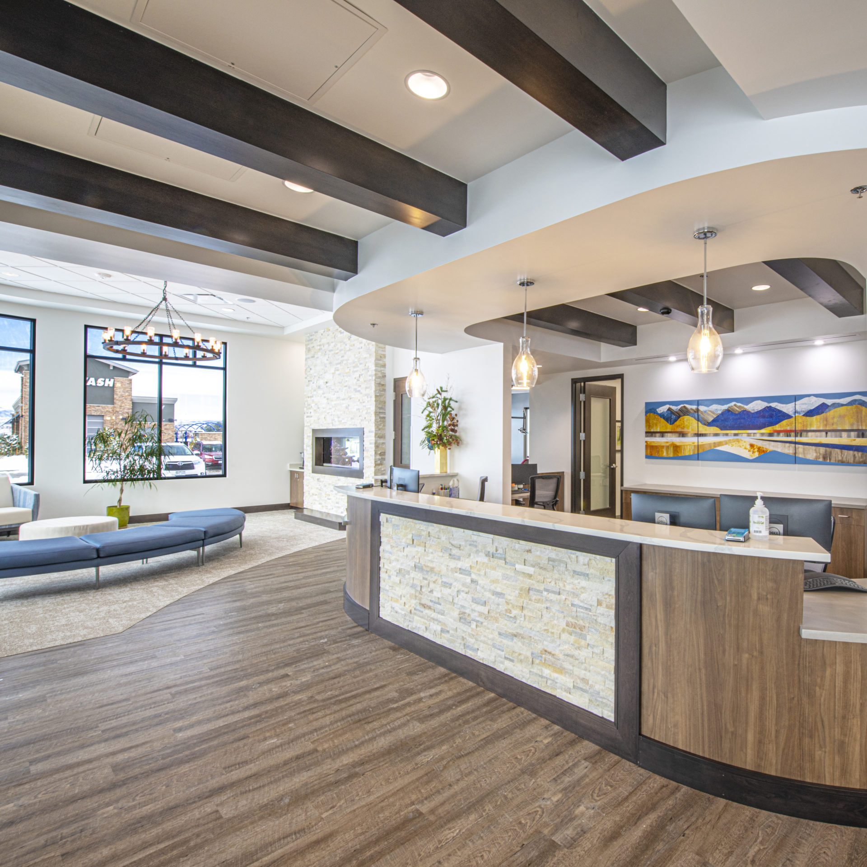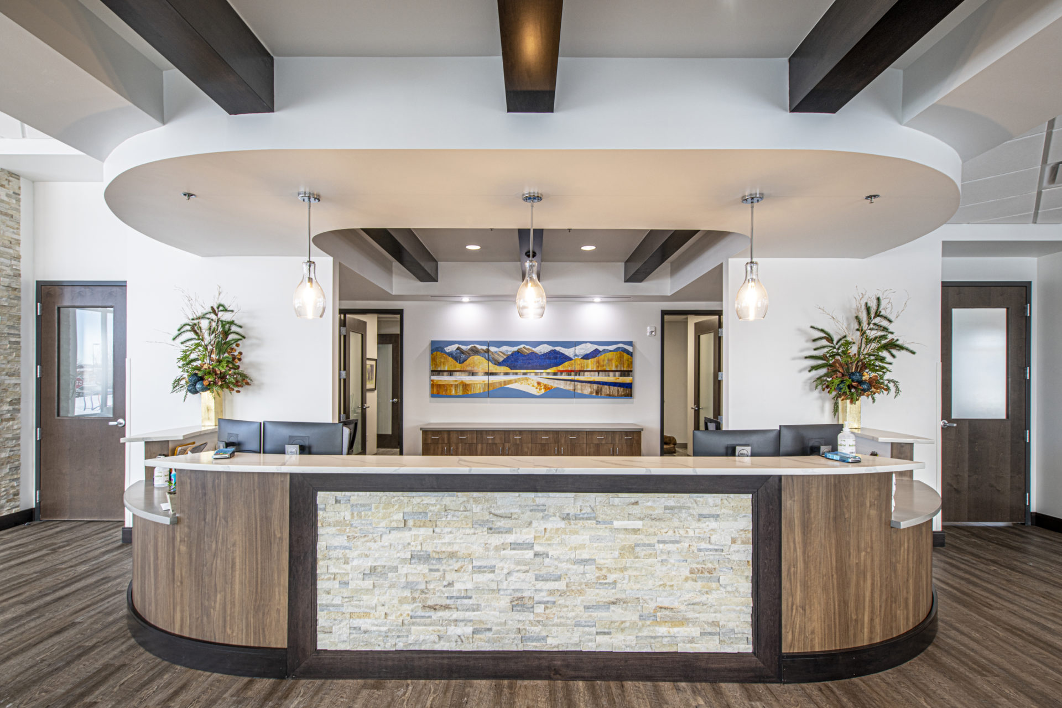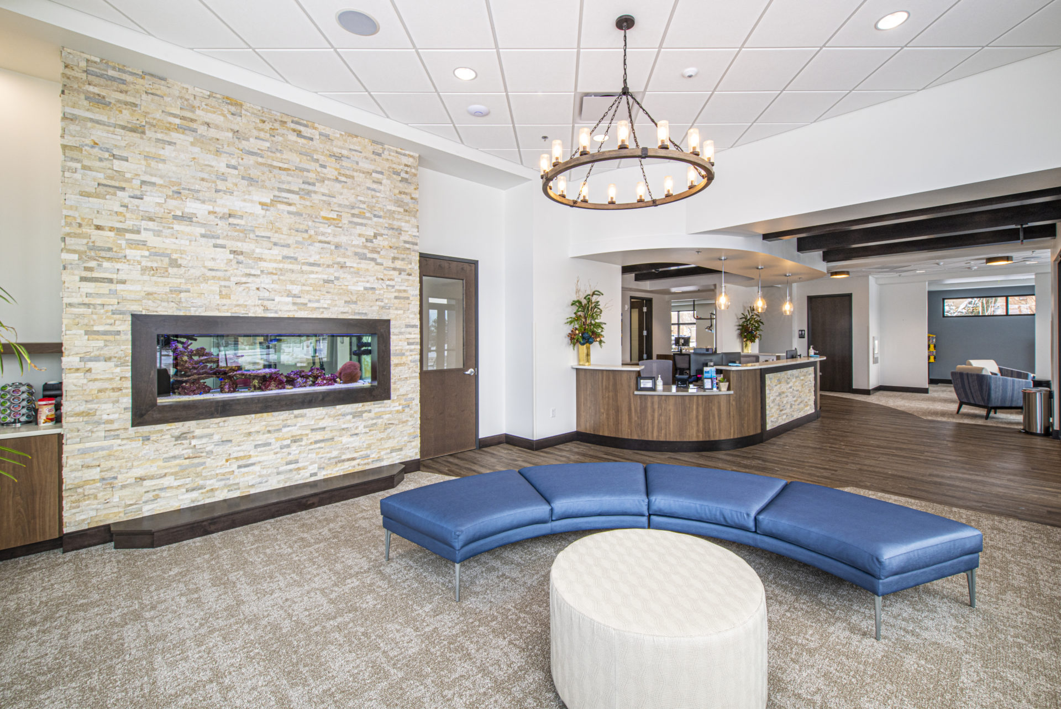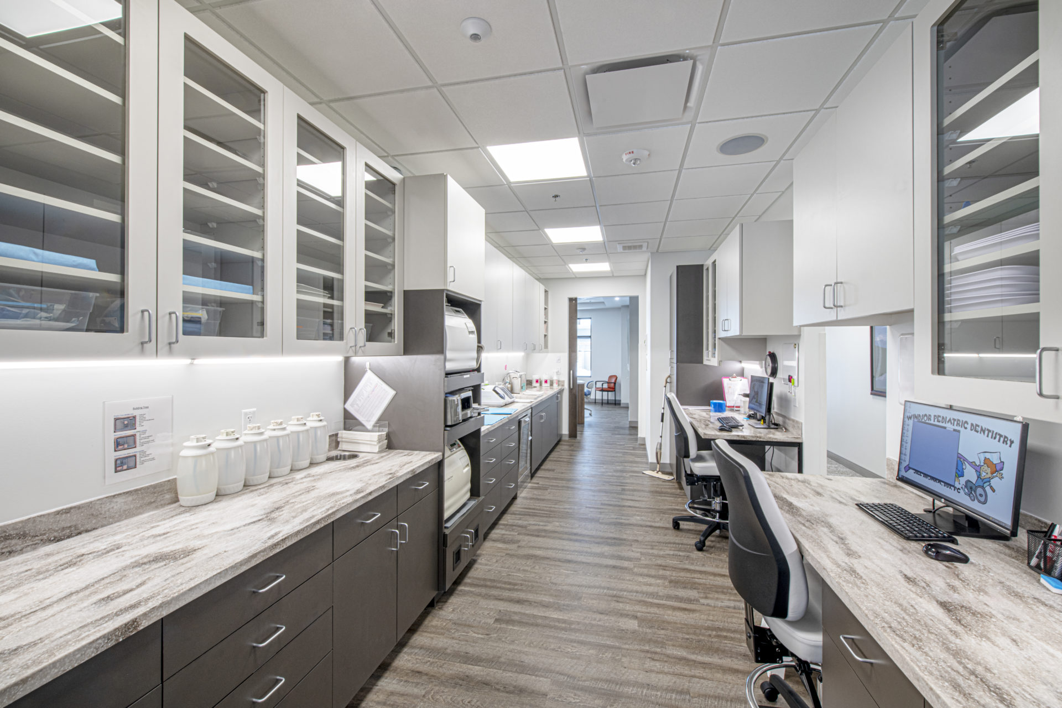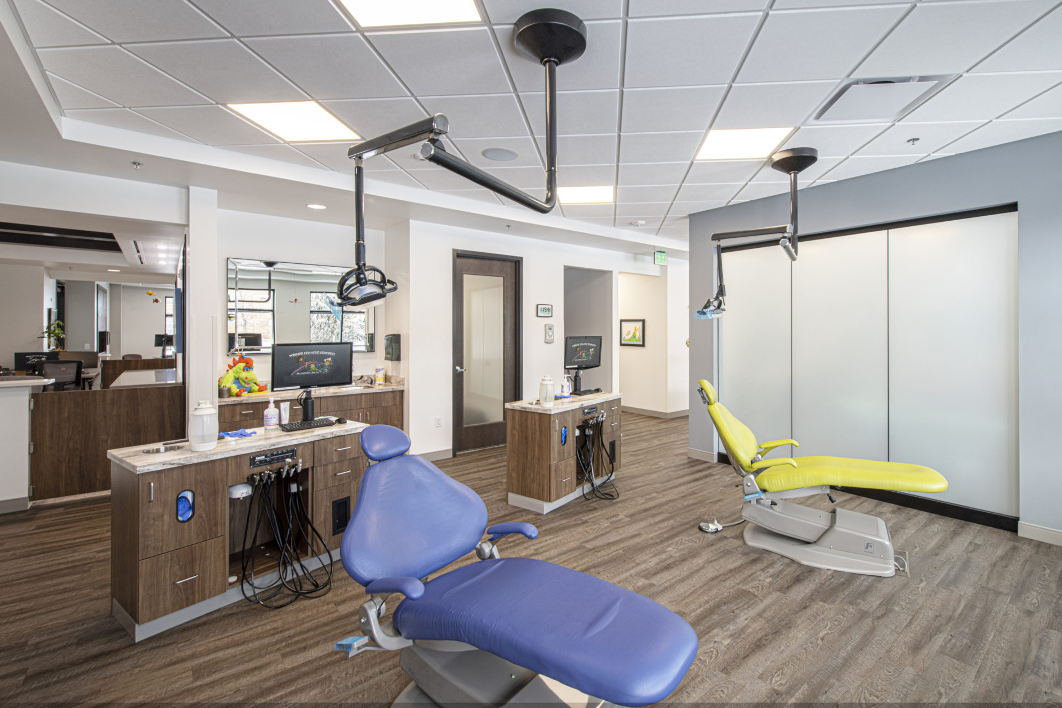Windsor Pediatric Dentistry’s passion to serve the Windsor community resulted in growth of their business and they were experiencing a serious lack of space for their staff and patients. Desiring to own their own building, rather than just leasing a larger space, they turned to Elder Construction for help. We stepped in, working collaboratively alongside Hauser Architects to build a new, 6220 square foot, wood-framed, dental clinic from the ground up. Windsor Pediatric was extremely busy with their current client base, so Elder put a high priority on the schedule and worked closely with the subcontractors to work through the typical weather delays caused by Colorado’s winter months. High quality was important to Windsor Pediatric as well. By carefully vetting and picking the right subs and by utilizing construction contingency, we were able to minimize cost impacts within the GMP, add value, and provide cost savings returned to the owner. With a focus on keeping team communication high from start to finish this was a smooth project, finishing on-time and under budget.

