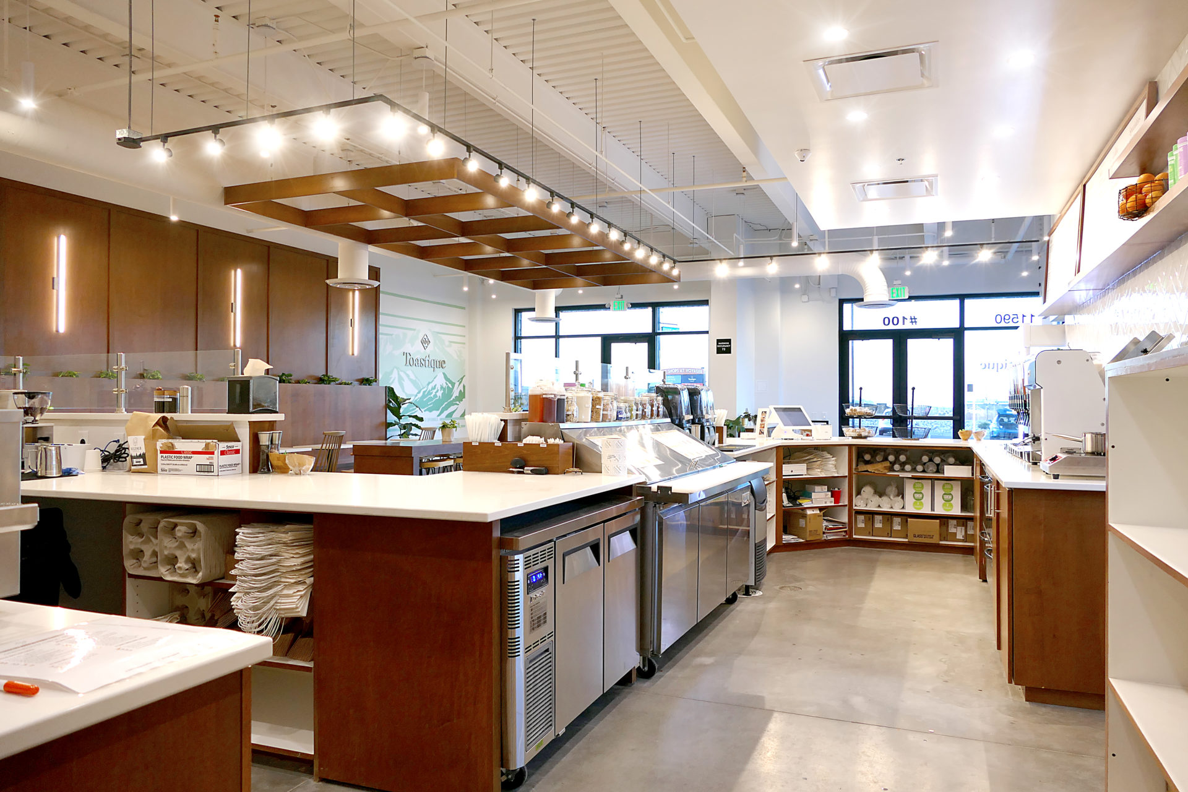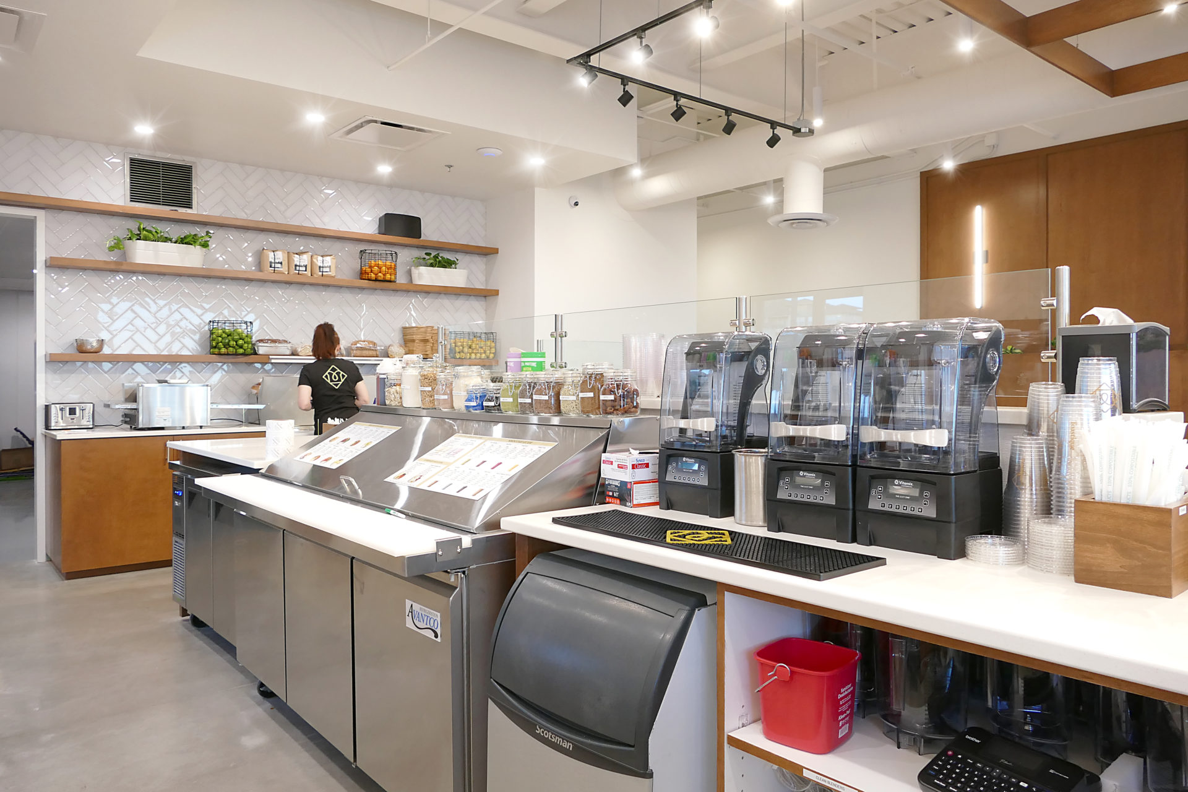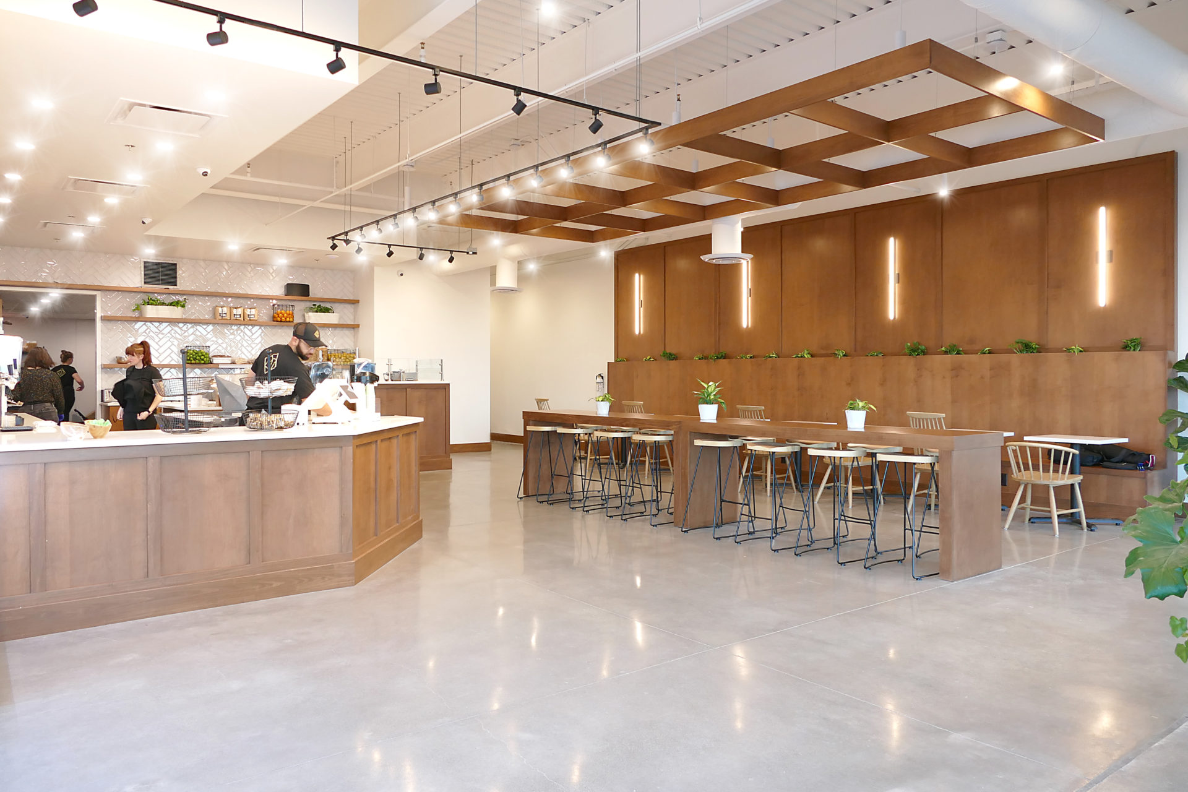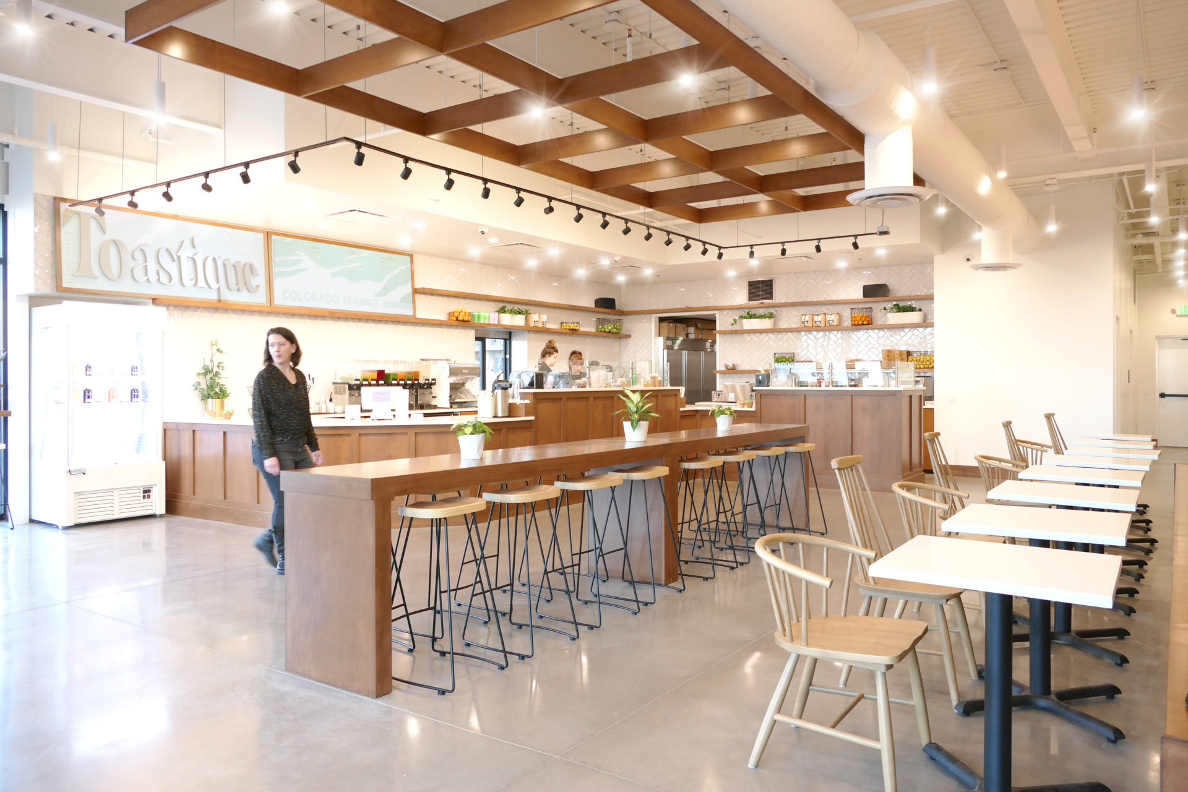Toastique required a new tenant space to accommodate the expansion of it’s brand throughout Colorado. We provided a full build-out of the suite including a new concrete slab with underground utilities, new MEP systems throughout, modern finishes, and the build-out of a unique serving countertop for line-driven customers.
Elder was able to add value to Toastique through our existing relationship with the current retail building owner, allowing for seamless collaboration on scope that intertwined with the building. We also understood the client’s selected subcontractor base and collaborated with their 3rd-party vendors to install the exact products they were expecting.
Toastique
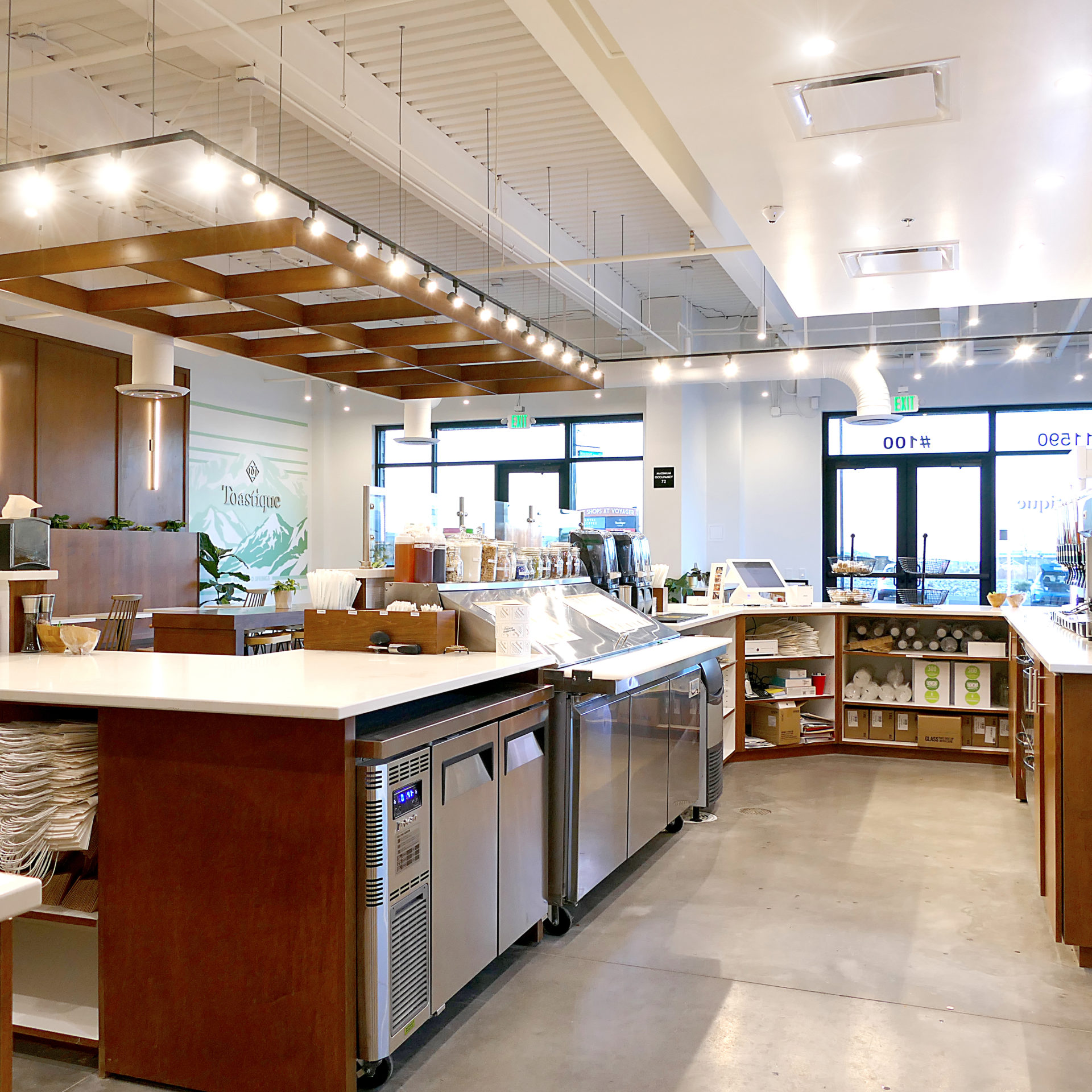
Colorado Springs, CO
Location
2022
Year Completed
2,158 SQ. FT.
Project Size
4 Months
Project Timeline
Restaurant
Market

