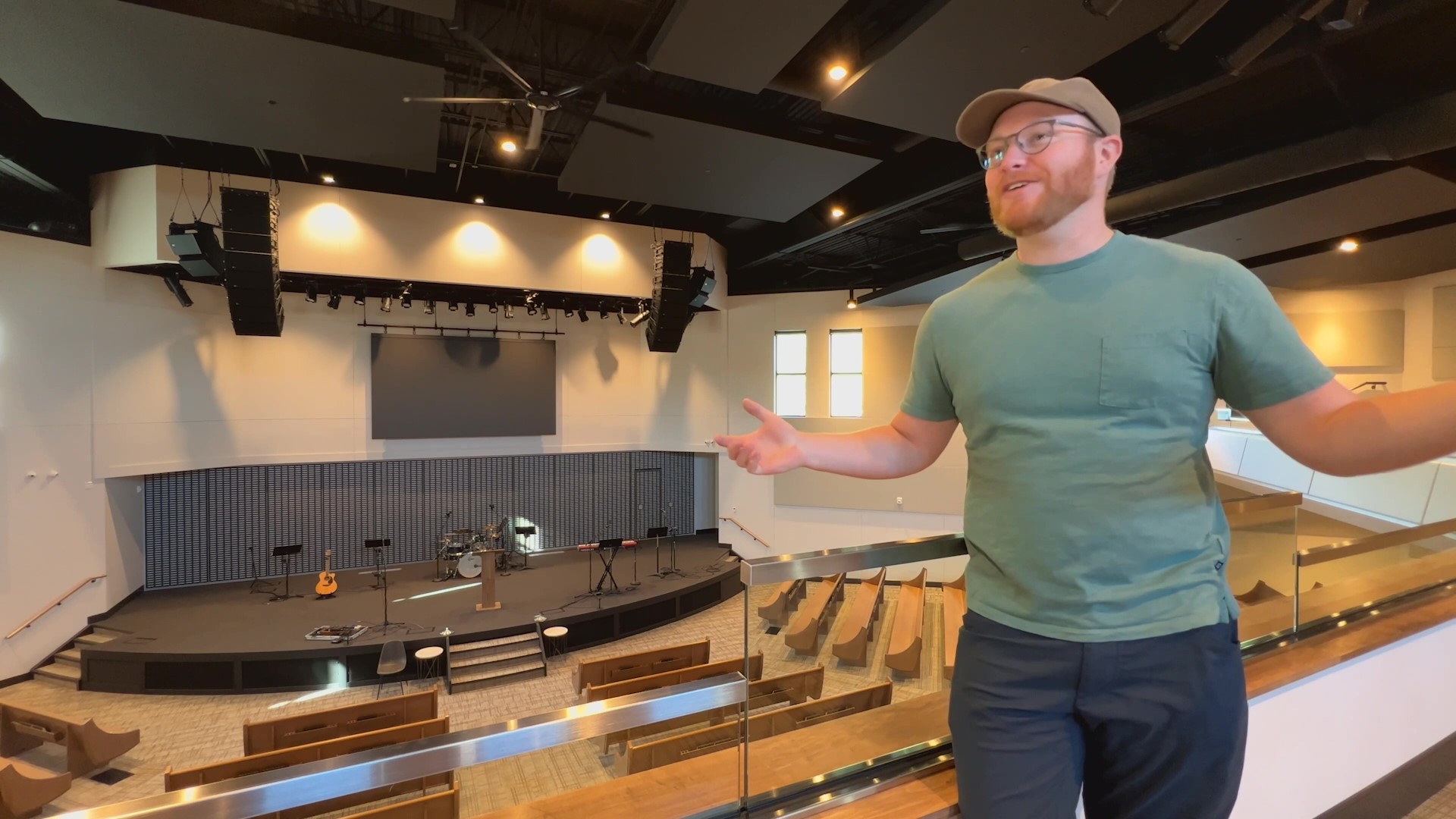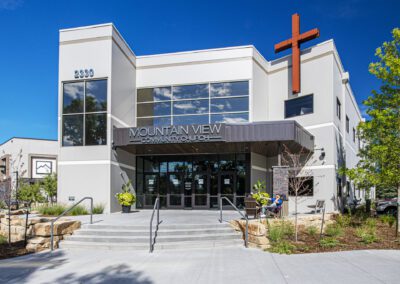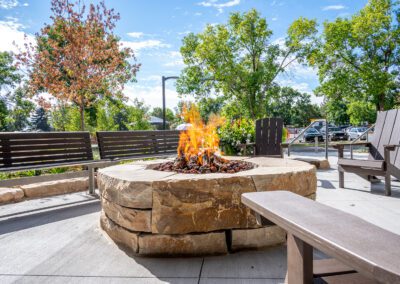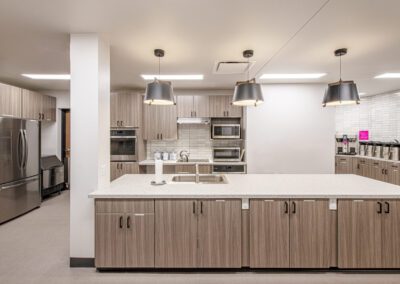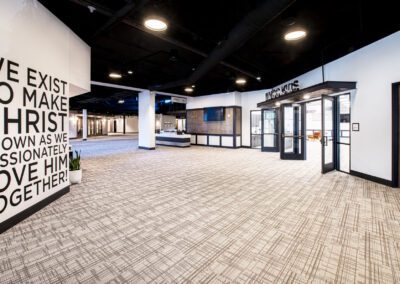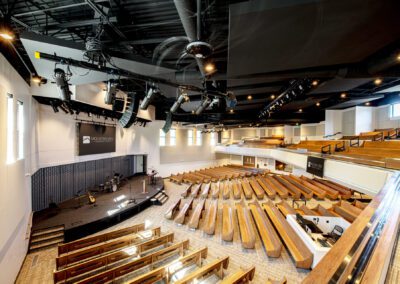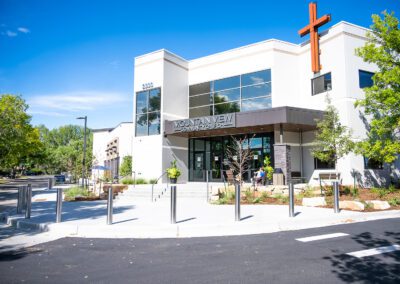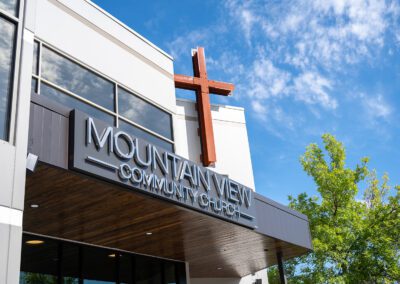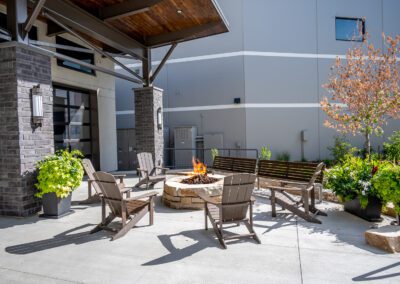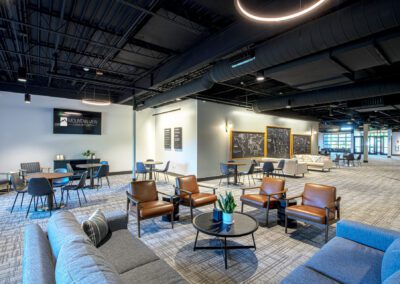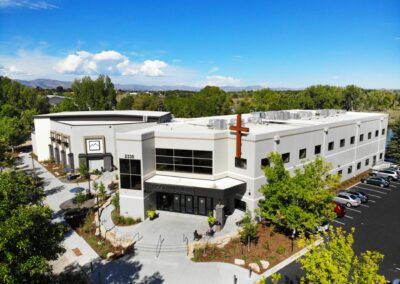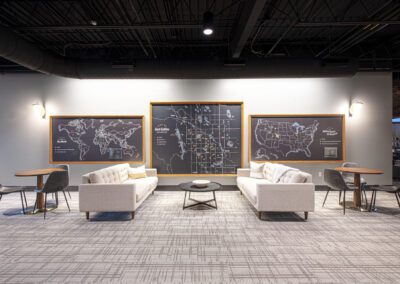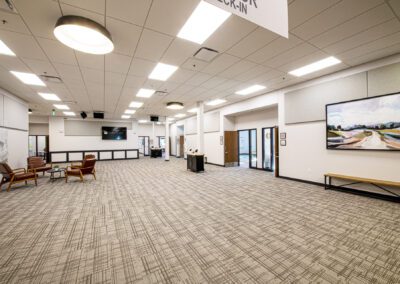Mountain View Community Church
The Mountain View Community Church project consisted of an extensive interior remodel of 50,000 square feet and the demolition and addition of a new 10,000 square foot sanctuary with concert venue level acoustics and sound, as well as new exterior upgrades, entryway patio complete with boulder seating and fire pit, and lastly a full new roof top unit farm for new heating and cooling for the entire building. This complex project was a design/assist approach that was started in early 2019 with a year of design and start of construction in June 2021. The team stayed strong through the challenges that arose through the pandemic and enjoyed a successful and meaningful project completion for the Mountain View Community Church congregation.
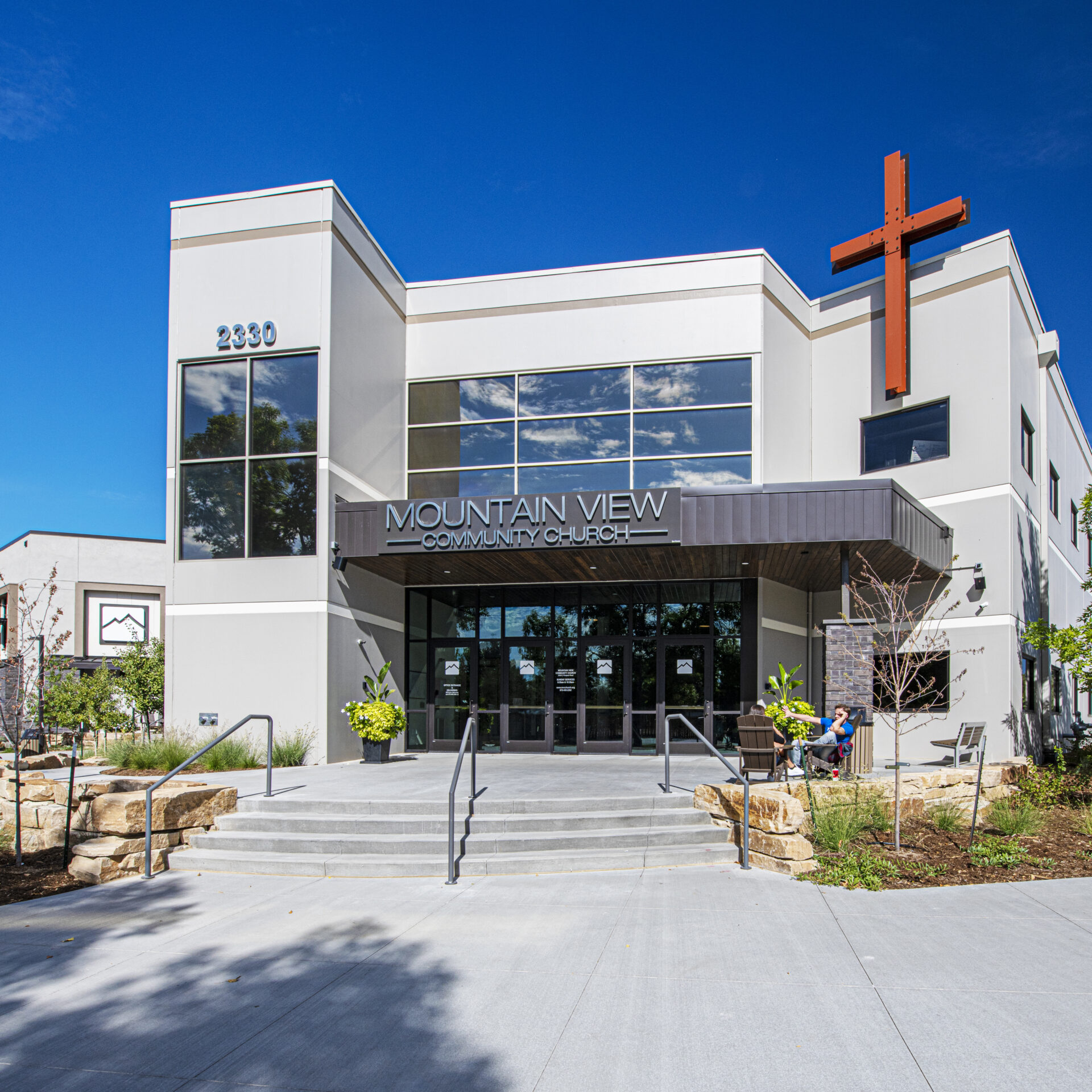
Location
Year Completed
Project Size
Project Timeline
Market

