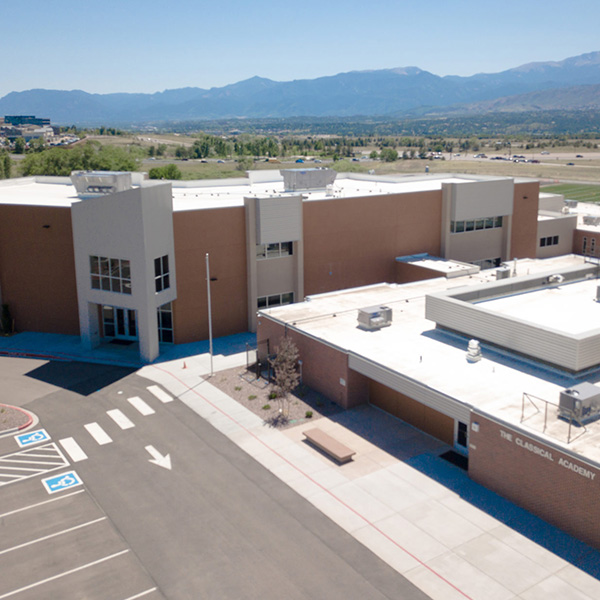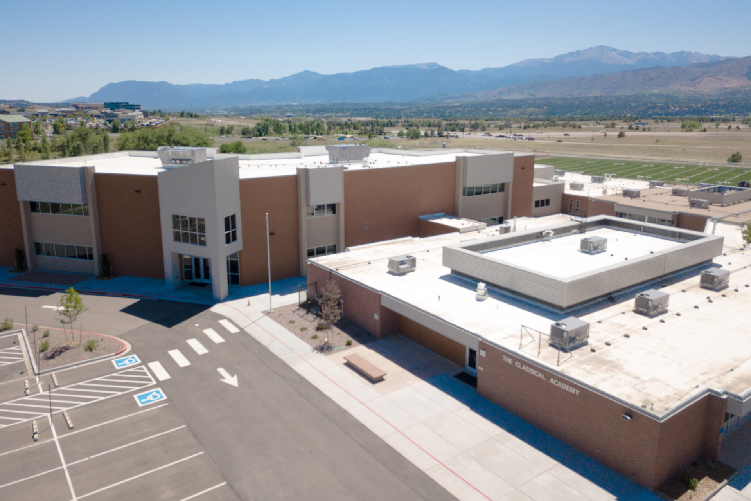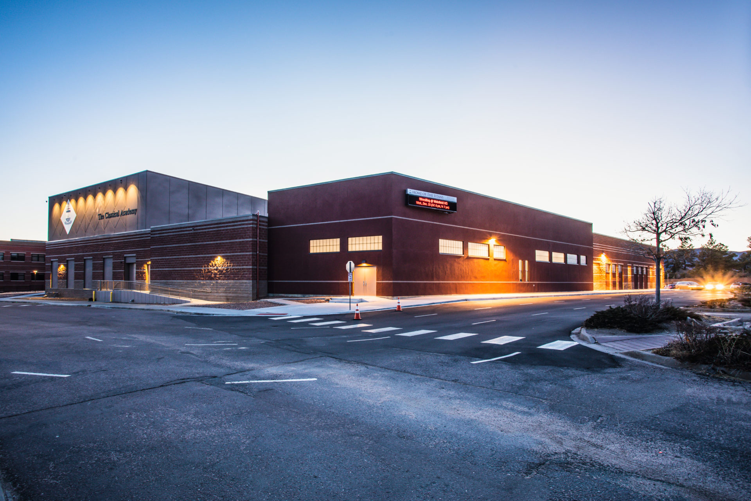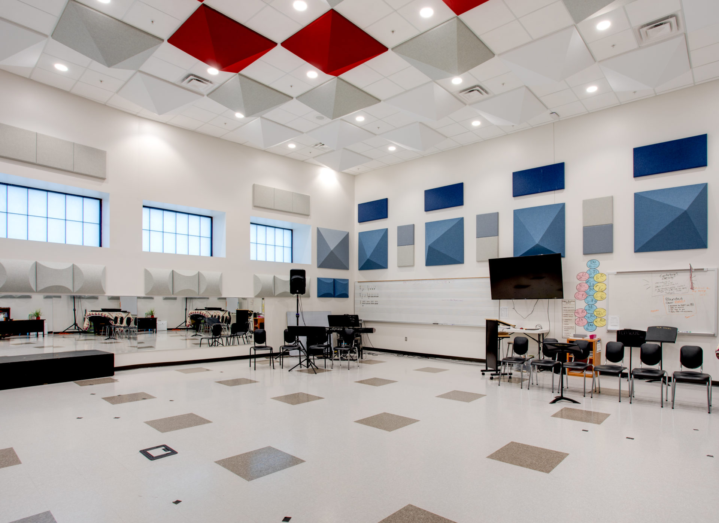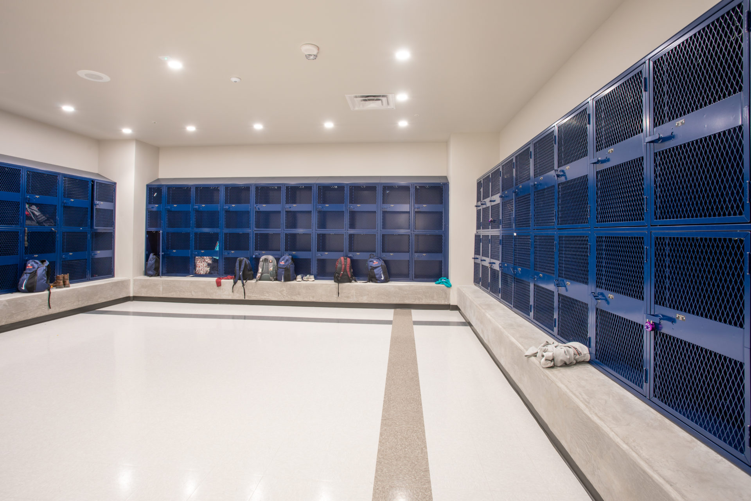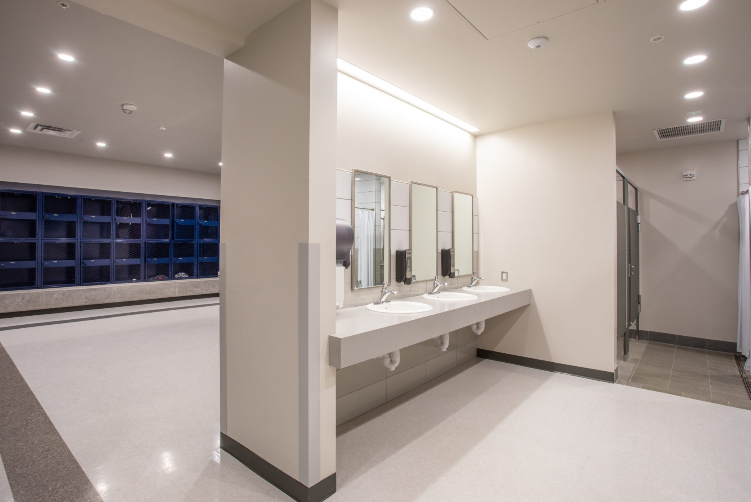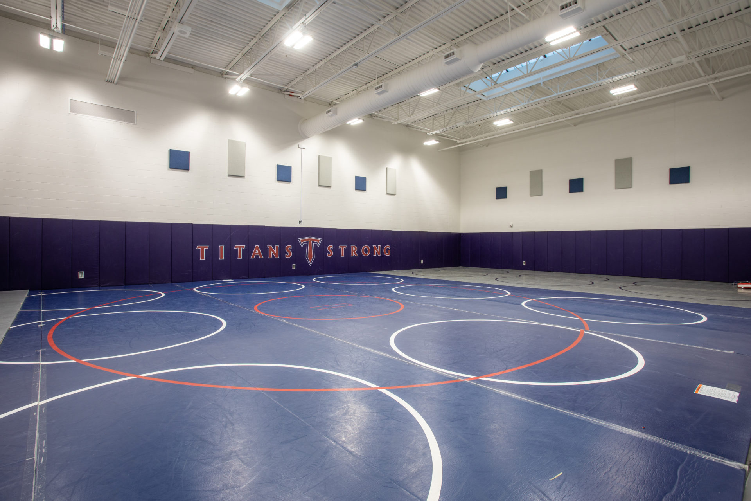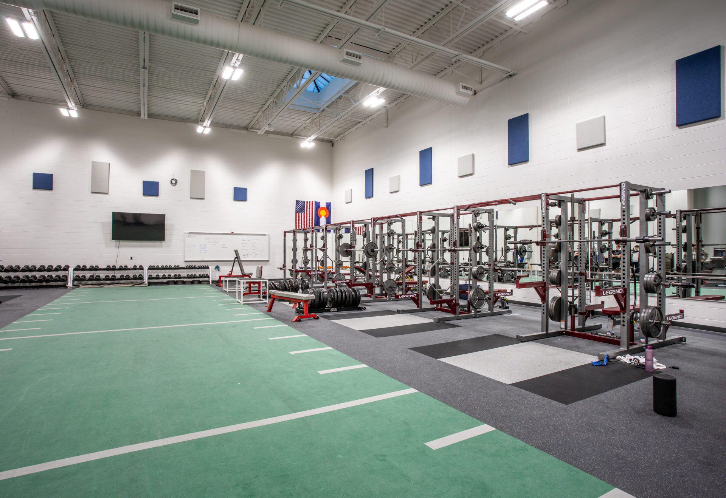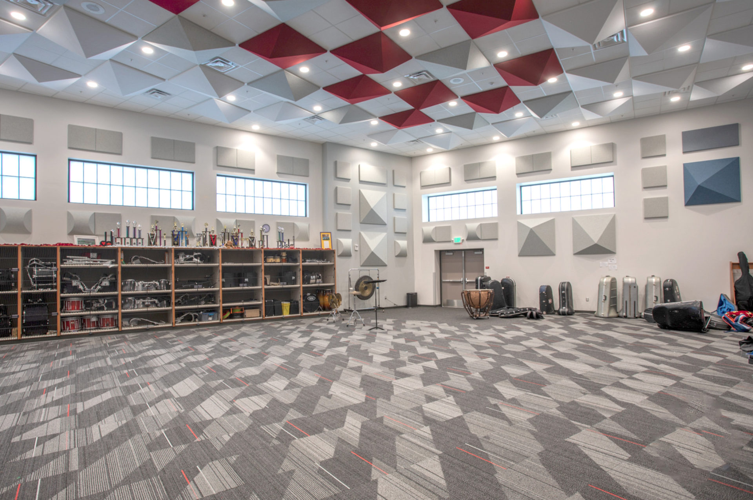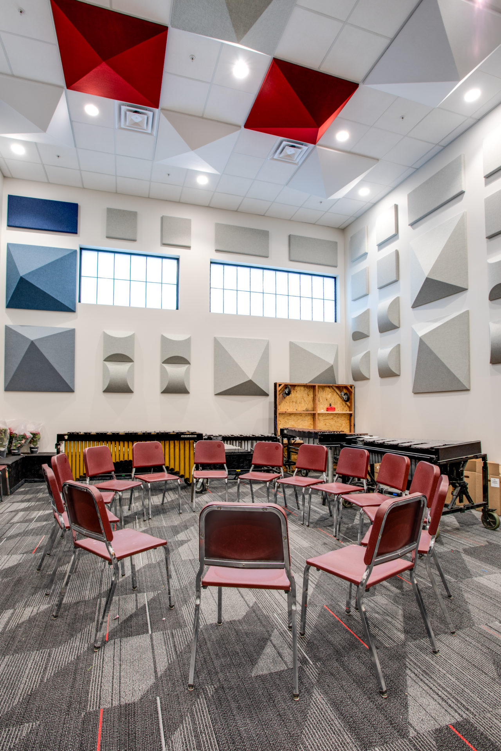Elder Construction has had the honor of partnering with The Classical Academy (TCA) on projects on multiple campus locations.
TCA North (25,000 SQ. FT. • 2021):
This improvement project to TCA’s North campus includes a significant addition to the northeast side of the building. Elder Construction and FBT Architects constructed a junior high\high school music suite, a wrestling room, a weight room, locker rooms, team rooms, a training room, and a medical room housing Colorado’s premier sports medicine and physical therapy practitioners. These new spaces are connected to existing building corridors with seamless integration, providing easy access for use during and after school functions.
TCA Central (72,000 SQ. FT. • 2017):
The TCA central campus remodel & addition project comprised remodeling the existing elementary school and constructing a new 2-story addition. The remodel involved new finishes throughout, adding new lighting upgrades and remodeling of the bathrooms. A new library was created for the students with new storefront glass and glazing systems which gave the building an updated look, while new fire sprinklers and HVAC systems provided up-to-code safety and comfort. The new 2-story addition allowed for new classrooms, break area security station, and a new main atrium entrance.
TCA East (85,000 SQ. FT. • 2009):
The TCA East campus project evolved from an original design for a K-6 facility into an addition to an existing college campus. This new addition retained the capacity for the K-6 needs, but brought in the TCA College Pathways program and additional classrooms for Pikes Peak Community College. The project was a successful and groundbreaking facility that charter schools and state colleges will be referring to for future needs.

